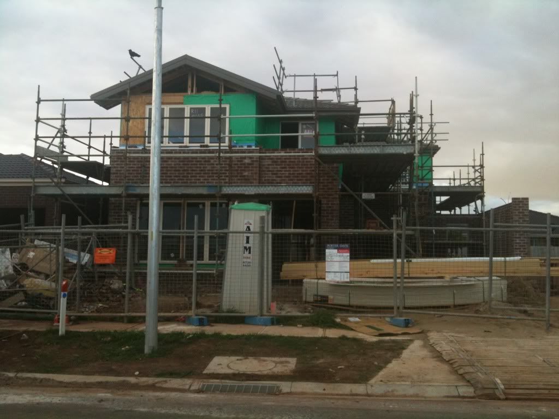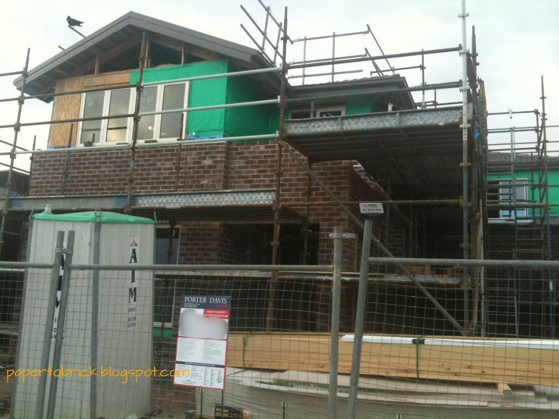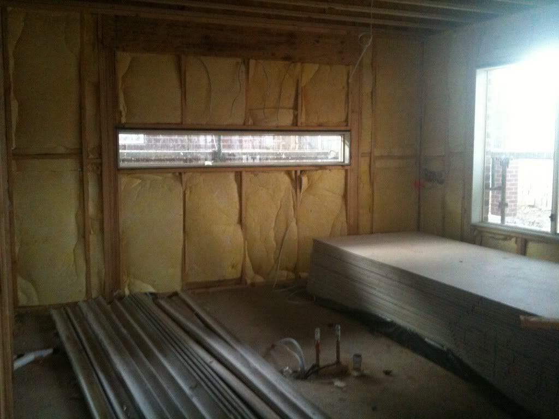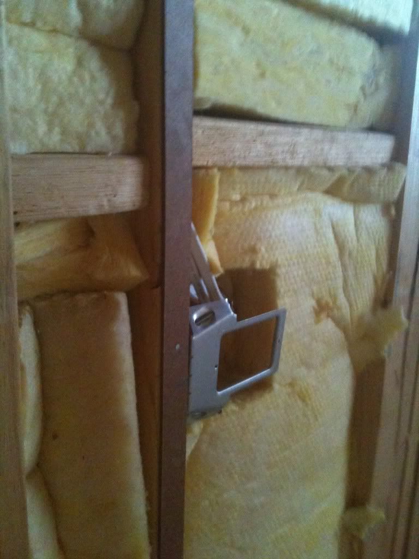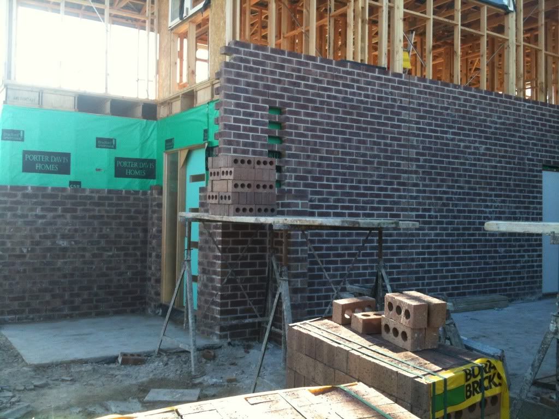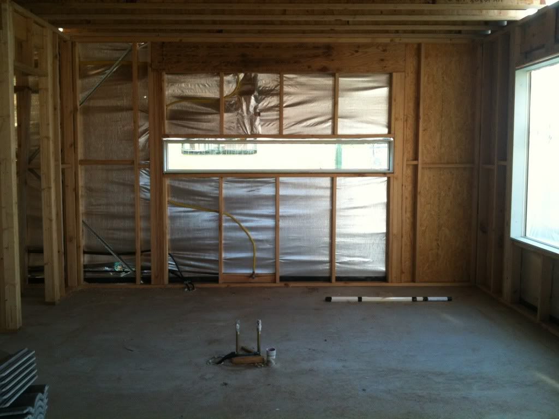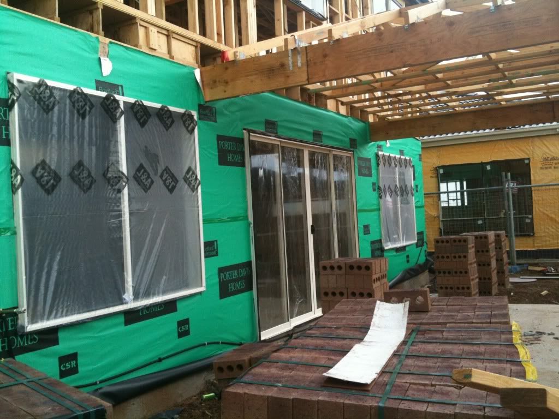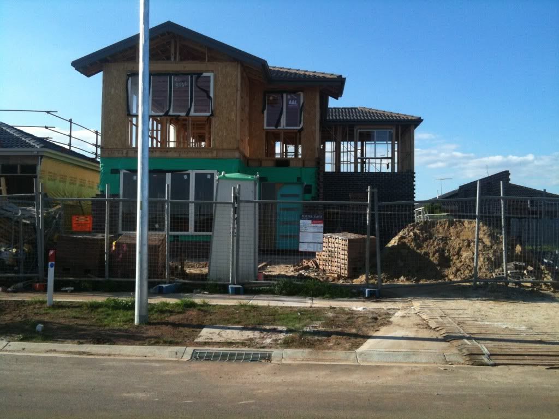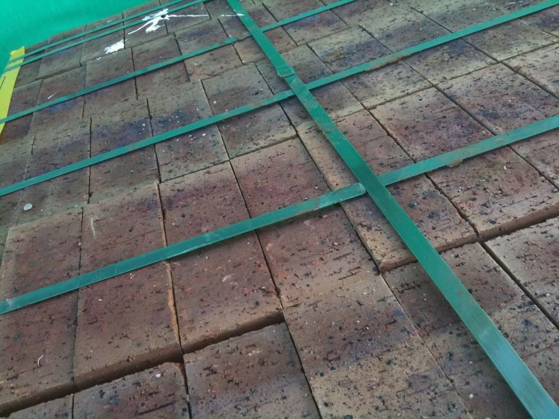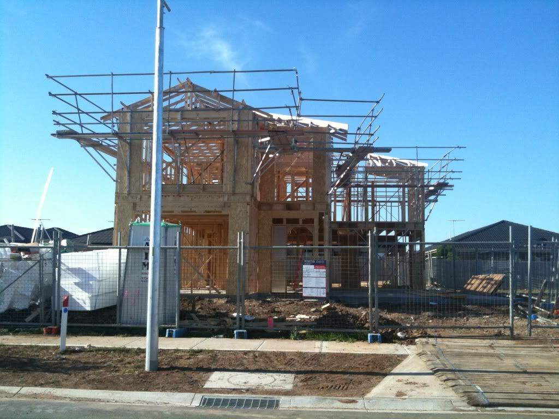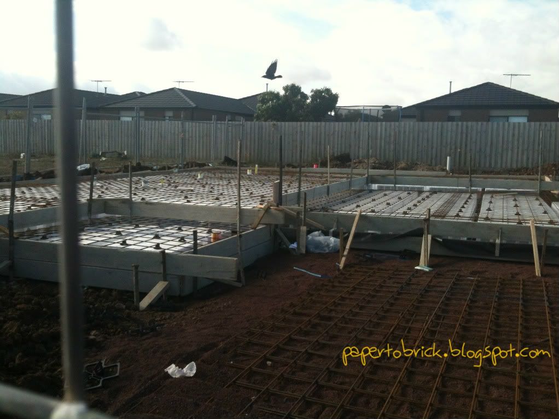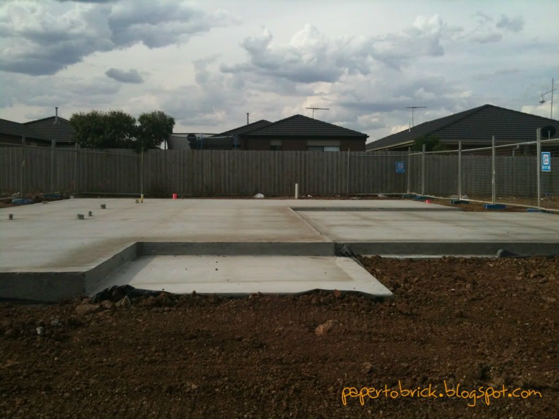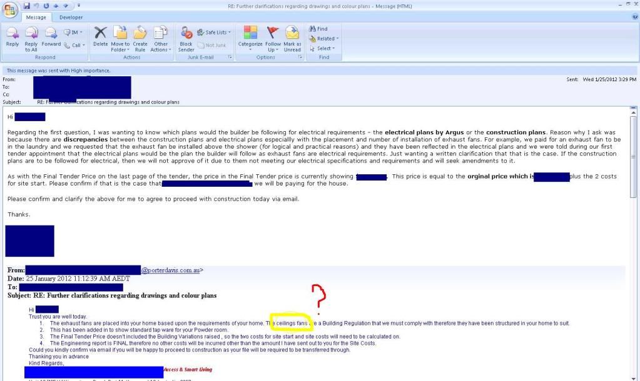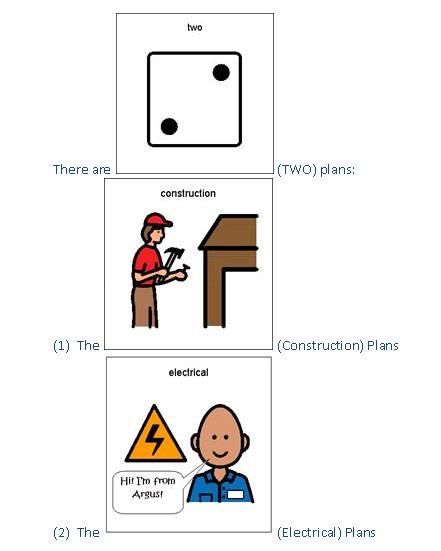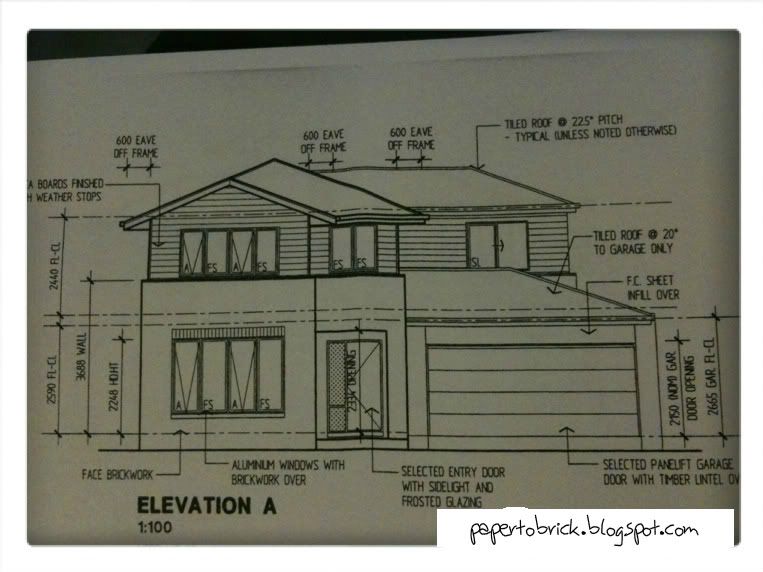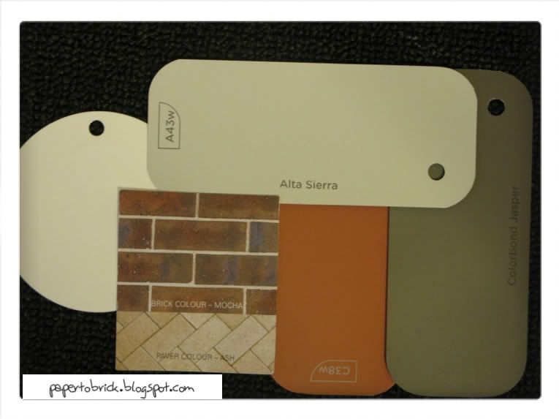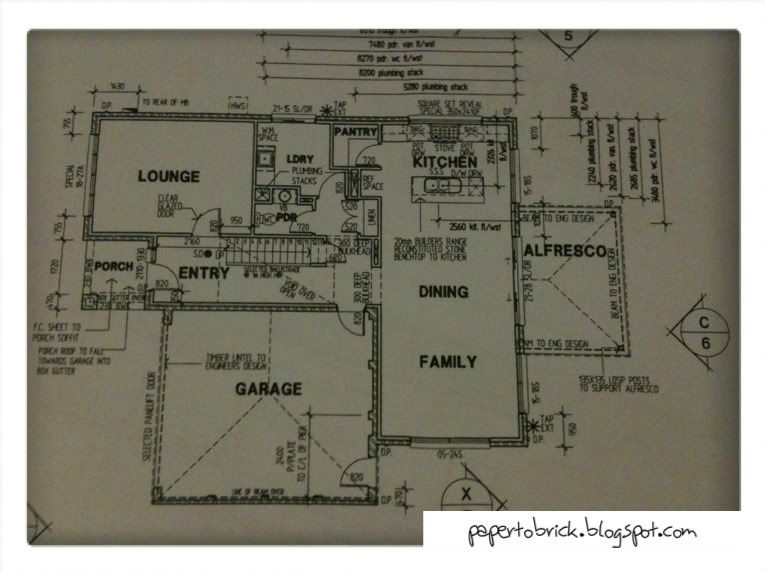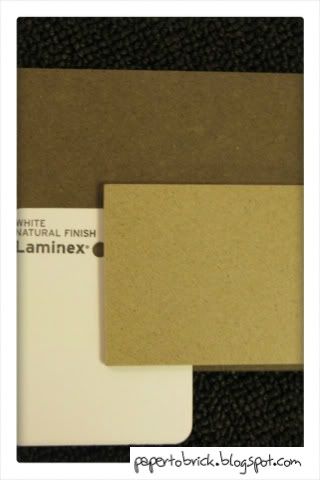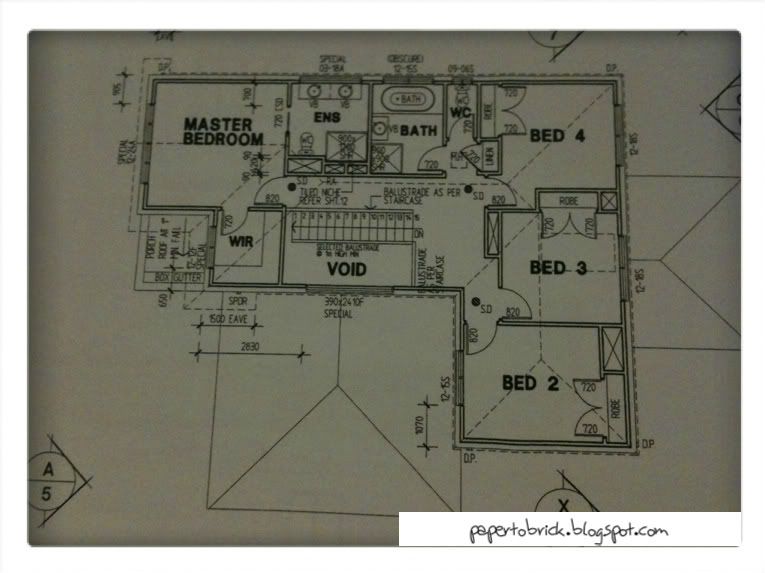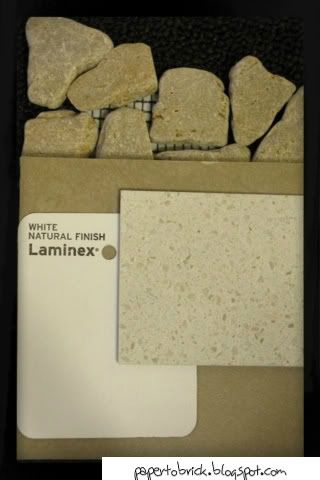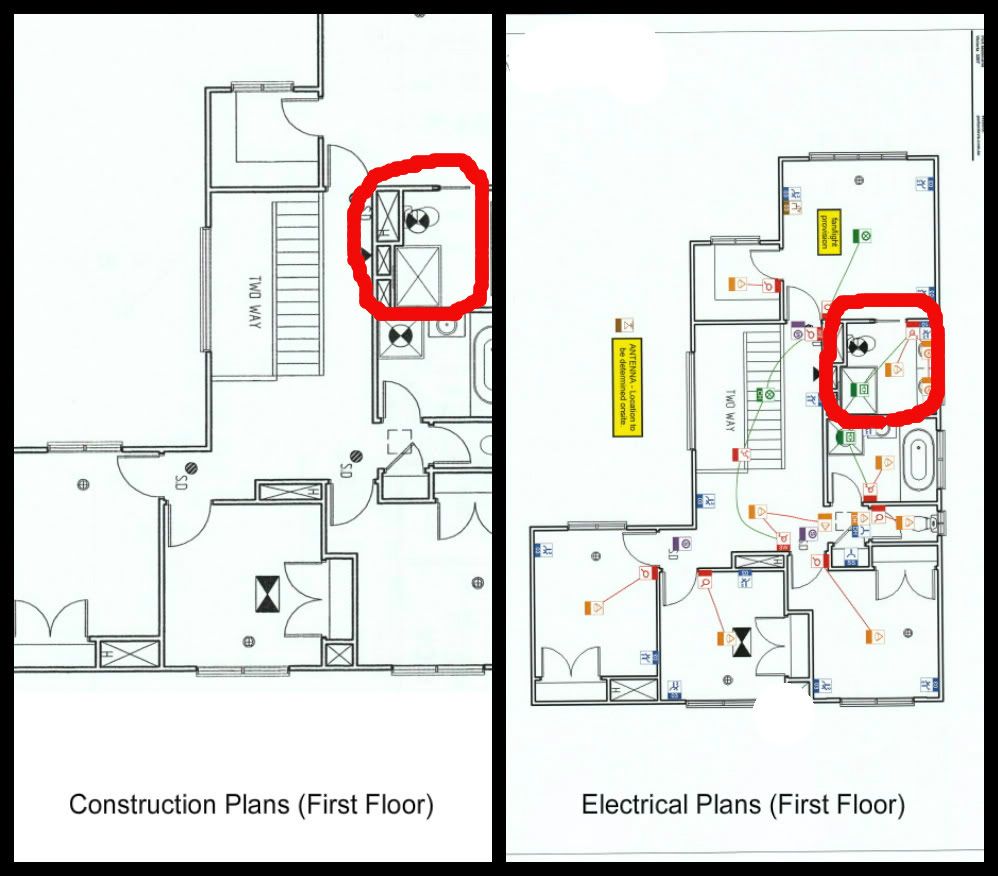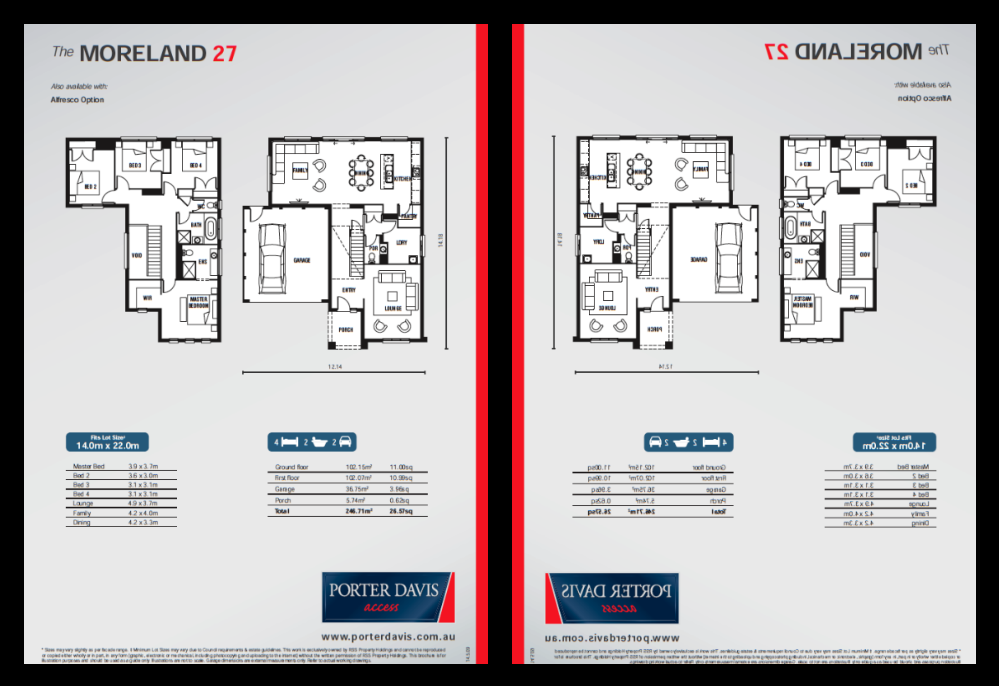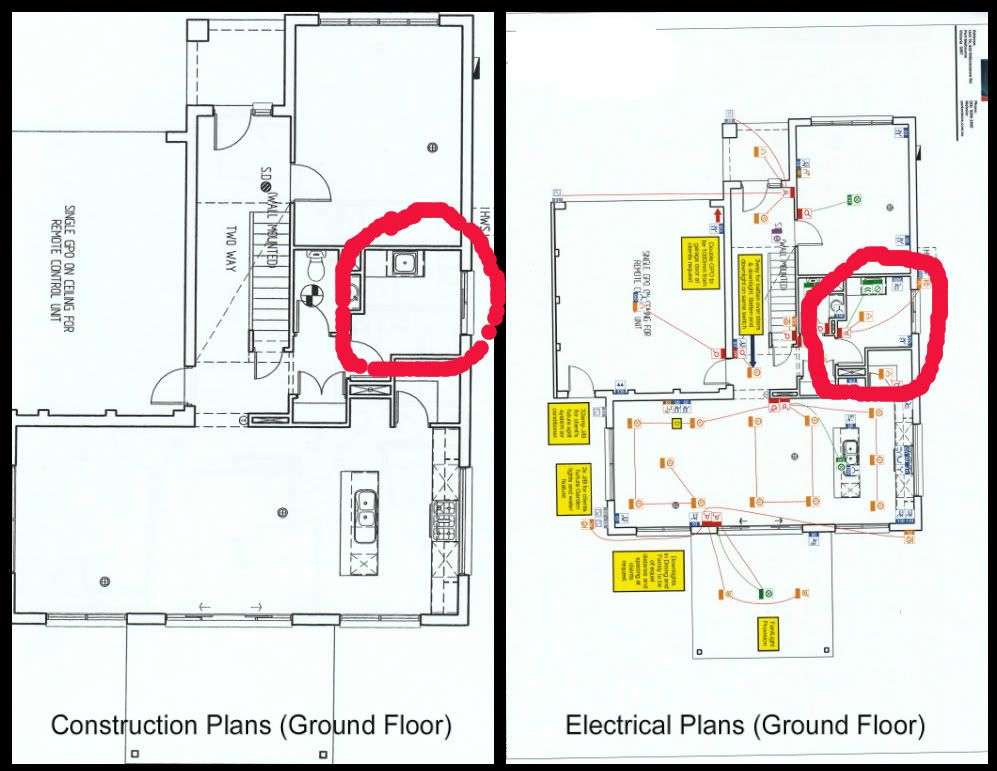I have nice things to say about my house, but will get to that another time.
But for now, allow me to vent my complaint in a letter sent to the PD representative in the homeone forum, and subsequently forwarded to the general Porter Davis e-mail address, 'cc'd to our sales consultant, and our Building Coordinators, whom we were essentially complaining about.
===============================================================
Dear Sir/Madam,
We are extremely disappointed that our Building
Coordinator and her manager have not been able to resolve an important
but basic issue.
Porter Davis prides itself on delivering
excellent customer service, however our customer service experience at
this stage, has been an extreme let-down.
Our request is that our construction plans are updated to reflect the electrical plans before we sign off on them.
We
have spoken numerous times with our Building Coordinator regarding
this. Their response has been to discourage us from rectifying the
errors in the construction plans and instead to simply sign and return
the Final, incorrect construction plans. We have also been told that if
we do not do this, we will be penalised with a delayed
start date.
We find this incredulous: We have identified an
error in the construction plans. We have asked for it to be corrected
before signing off on it. We do not understand why this is such a
battle!
Ultimately, we simply ask that all the plans are consistent to avoid further confusion once construction begins.
The
detailed account of this issue has been documented as below. The
discrepancies between the Construction Plans and Electrical Plans in the
contract document are attached.
We trust that Porter Davis, as Australia’s Most Professional Builder,
will take this opportunity to promptly resolve this issue (i.e.
construction plans to reflect the electrical plans) and provide us with
peace of mind.
We appreciate your consideration and will be anticipating a call from senior management to expedite this matter.
Regards,
nasi_goreng
=====================================================
25/01/2012
After having received the Final
Construction Plans to be signed, we sought clarification that the electrical
plans will determine the placement of the exhaust fans, as there were some
discrepancies between the Construction Plans and the Electrical Plans, both
referred to in the Contract Document.
The discrepancies noted were:
1. Exhaust fan
in Master Ensuite – Construction Plans indicate
the exhaust fan to be placed over the toilet. Electrical
Plans indicate the exhaust fan (model CEF40) to be (logically) placed
over the shower cubicle. (Refer to Attachment 1)
We
would just like to note that Porter Davis was first to swap the locations of
the Toilet and Shower in the Master Ensuite. This in fact, was of extreme
inconvenience to us, as we were never told of this, until we noticed this
change in the plans on the day of contract signing. PBC (Previous
Building Coordinator) later informed us that the new plans were necessary to
ensure that future evaporative cooling was possible.
It
does not take a civil engineer, an architect or a builder to realise that by
relocating the shower cubicle, relocating the exhaust fan along with it, is necessary.
The
Moreland 27 plans can be found on the brochure published by Porter Davis, from
when we first signed on with Porter Davis to build the Moreland 27. This
brochure has been attached - We have also attached a mirror image of the plans,
to reflect the initial location of the shower and toilet in the Master Ensuite,
with a Right-Hand driveway (Refer to Attachment 2).
2. Exhaust
fan in laundry - Construction Plans
do not indicate the addition of an exhaust fan in the laundry. Electrical
Plans clearly indicate the “Draftstoppa” and
“Airflow 250 exhaust fan” in the laundry (Refer to Attachment 3).
We were informed at both our electrical appointment and by PBC, that the
electrical plans would determine the location of all the electrical selections
(which we assume to include the exhaust fans, as these were only discussed at
our Electrical appointment).
A notation in the
Construction Plans (Sheet 7 of 13) states, “Location of all electrical &
service points are approximate only, and are subject to position of structural
members on plan”.
An email was sent
yesterday morning seeking confirmation regarding this matter (i.e. location of
2 exhaust fans), in order to give us peace of mind.
We then received a
telephone call from BC (Building Coordinator), who was adamant
that the electrical plans did not indicate the positions of the exhaust fans,
and there wasn’t an exhaust fan noted in the laundry. The attachments above
clearly indicate that BC had not been referring to the updated
Clipsec/Electrical Plans (dated 13/07/2011) as per the contract. This document
dated 13/07/2011 also states “1x additional exhaust fan to Laundry” on Page 1
of 4.
Her manager MMM, then informed us that in regards to the exhaust fans, the Construction
Plans would be followed, regardless of what the electrical plans indicate. She
insisted that changes to exhaust fans cannot be made in the Access range, due
to building regulations. We refer to Attachment 2, to emphasise that we are not
requesting any unconventional changes, but merely to amend the exhaust fan to
where it ought to be, following the unexpected changes made by Porter Davis. We
were then repeatedly told by MMM that no changes could be made, as we “had
already signed the plans” at contract.
At this stage, the
Final Construction Plans have not yet been signed and returned, but the
Electrical Plans have in fact been signed at our Contract appointment.
We also did not
appreciate being told by MMM that if we want more clarification regarding
these discrepancies between the plans provided by Porter Davis, we would “miss
the February Site Start” and the build may have to start in April. We felt that
it almost seemed as a threat, that we ought not to question Porter Davis’
discrepancies in their plans.
We are merely seeking
clarification prior to the start of the build, as we are certain that along
with ourselves, Porter Davis too, is keen and determined to have as smooth a
build as possible, once construction commences, in order to have a good-quality
build that Porter Davis’ reputation is built upon.
